Specific Strategies for Architects
What to include in an image description:
- The type of structure that is being shown, such as a house, church, capital building, monument, etc. Tip: For landmarks, simply name of the structure, such as the Space Needle or the Taj Mahal.
- The size of the structure – is it a small house or a large skyscraper – and other details such as height or number of stories.
- The color and material of the structure.
- Distinctive features, such as if the house is on wheels or if the stairs to a structure are woven around a ramp and any other interesting features such as a slanted roof or stained glass windows.
- Any text or relevant signs in the image.
- The name or description of the architectural style, if available and/or relevant.
What to exclude from an image description:
- Specific measurements for every part of the building, unless they are otherwise shown in the image.
- Mundane details such as the exact number of stairs or windows, unless this information is significant.
- Irrelevant background information in the image, such as if the sky is blue.
- Facts that are not related to the image, such as the population of the city the building is located in.
- High level description of the overall project that led to the image – instead focus on how the image looks.
We understand that many architectural renderings may not fit neatly into the strategies described above. If you are unsure exactly what type of model or image you are looking at, consult with our handy guide below. If you are still confused, we suggest using the phrase “architectural rendering of…” or “scale model of…” followed by a description of what you see to complete the alt-text field.
Architectural Term Glossary
Architectural rendering – catch-all term for 2D or 3D images of a proposed architectural design. The goal of an architectural rendering is to illustrate lifelike experiences of how a space or building will look like before they have been built.
Elevation drawing – exterior view of a building from the side (“side elevation”) or front (“front elevation”) rendered straight-on.
Section drawing – interior view of a building from the side, as if sliced open. Usually flat, without perspective. A “section perspective” is a view of a building, as if sliced open, with the interior shown in perspective.
Axonometric drawing – type of drawing from an overhead angle that does not show foreshortening. It is measurable, unlike a perspective drawing. Isometric drawings are a type of axonometric drawing done specifically at 30° and 60°.
Collage – an image made by collaging different design elements together to create an overall impression of the project, rather than a technically accurate representation of the project.
Plan – also Floor Plan, is a scaled diagram of a room or building viewed from above. The floor plan may depict an entire building, one floor of a building, or a single room. It may also include measurements, furniture, appliances, or anything else necessary to the purpose of the plan.
Site plan – shows existing and proposed conditions for a given area, not just a building, typically a parcel of land. Sites plan typically show buildings, roads, sidewalks and paths/trails, parking, drainage facilities, sanitary sewer lines, water lines, lighting, and landscaping and garden elements.
Framework plan – an urban design diagrammatic plan that shows big ideas for an urban design project such as major land uses; important features; large roads, streets or barriers; waterways; directions of travel; etc.
Scale model – 3-dimensional model that is smaller than real life which depicts the project. Can be built of different materials such as basswood, foam, plastic, acrylic, chipboard, foam core board, cardboard, wood, etc. They can also be 3D printed with plastics or clay.
Full-scale mock up – partial construction of a building made to demonstrate materials and construction techniques.
Examples
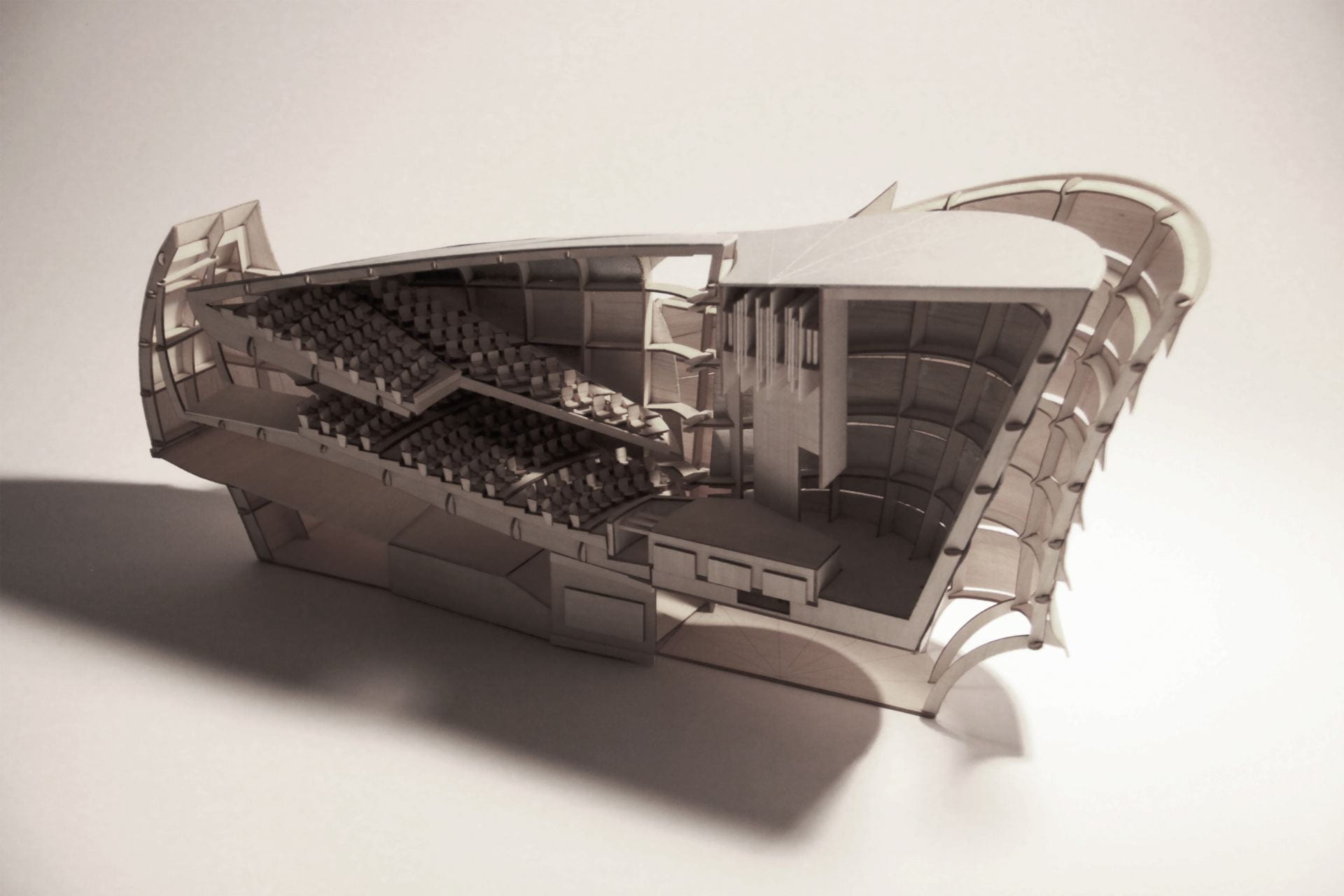
Image description: Scale model vertical section cut of a large theater built of basswood. Two levels of seating face a stage and back stage area and the curved grid exterior envelope sits away from the interior structure.
Alt-text: Scale model vertical section cut of a theater with an elegant curved exterior envelope.
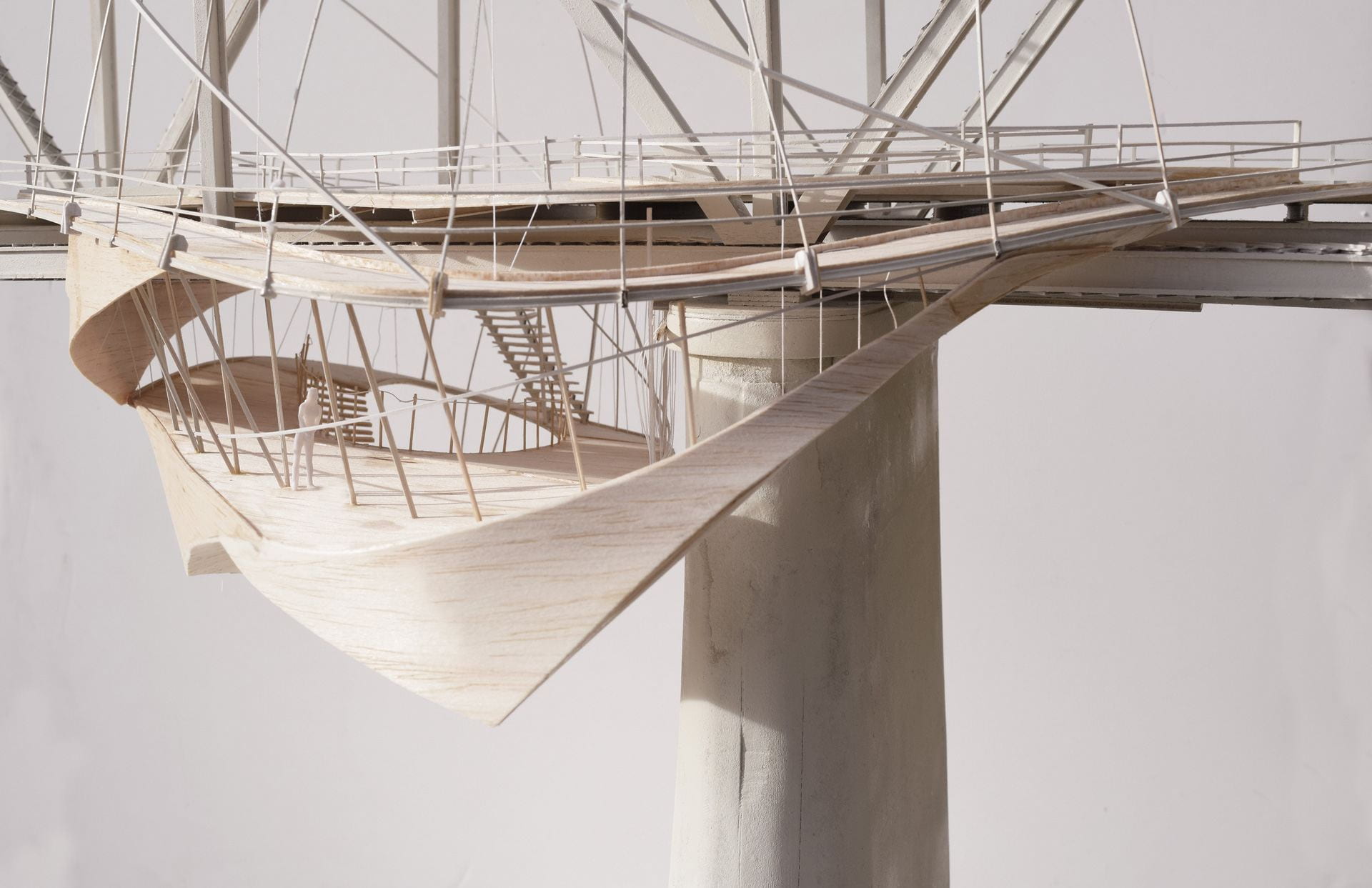
Image description: Scale model made of basswood represents a curved structure that hangs off the side of the of a bridge. Suspended with thin cables, curved ramps and stairs descend to a circular shaped observation platform partially beneath the bridge.
Alt-text: Basswood model of a bridge with a curved observation deck suspended from the side.
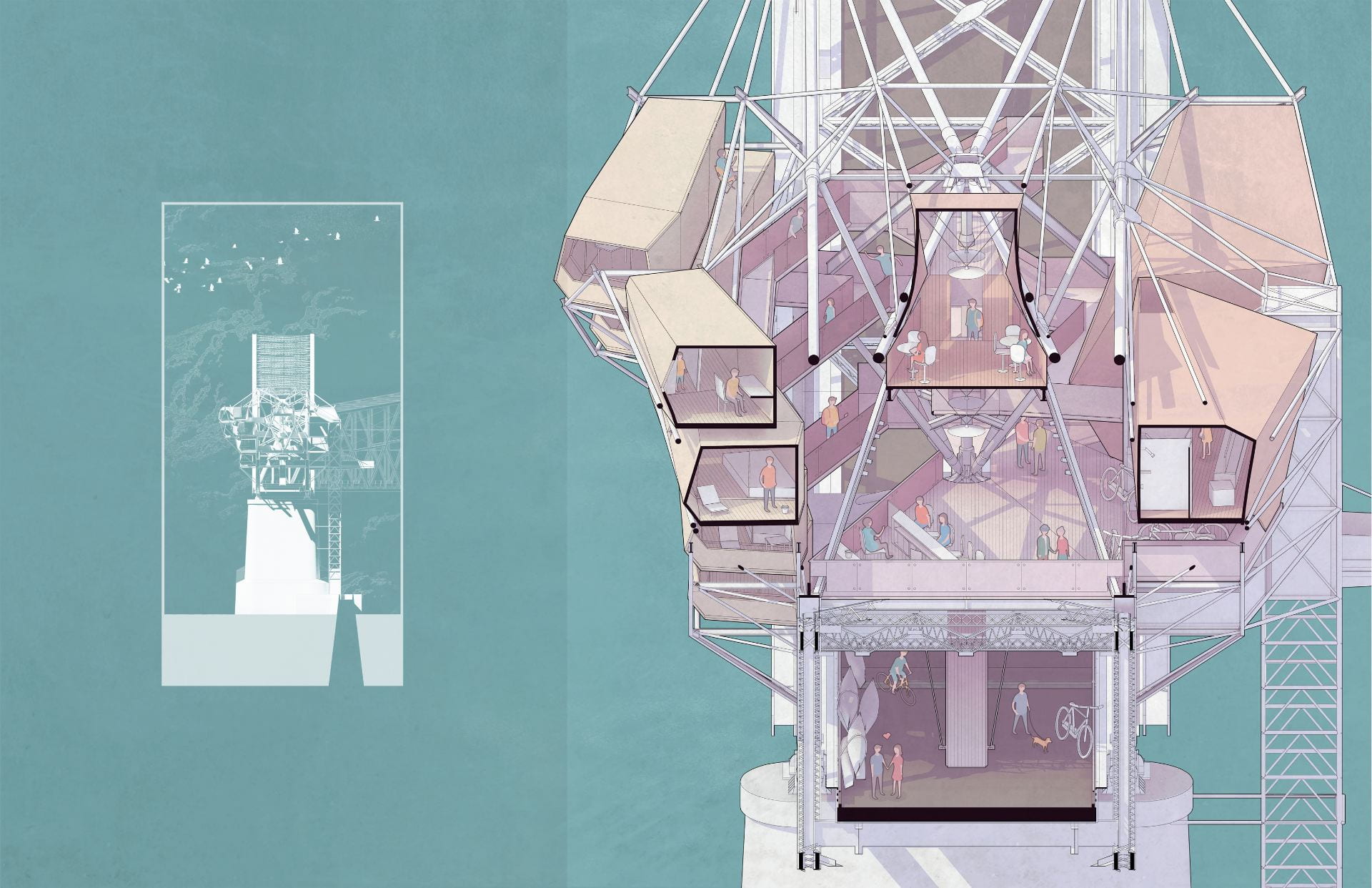
Image description: Axonometric section rendering of a bridge with 3 to 4 levels of interior spaces with people. Pod-like structures adhere to the sides of the bridge and also contain people. The rendering is in pale pink and cream colors on a field of turquoise blue.
Alt-text: Axonometric section rendering of a bridge with several interior levels and a series of pod-like structures adhered to the sides.
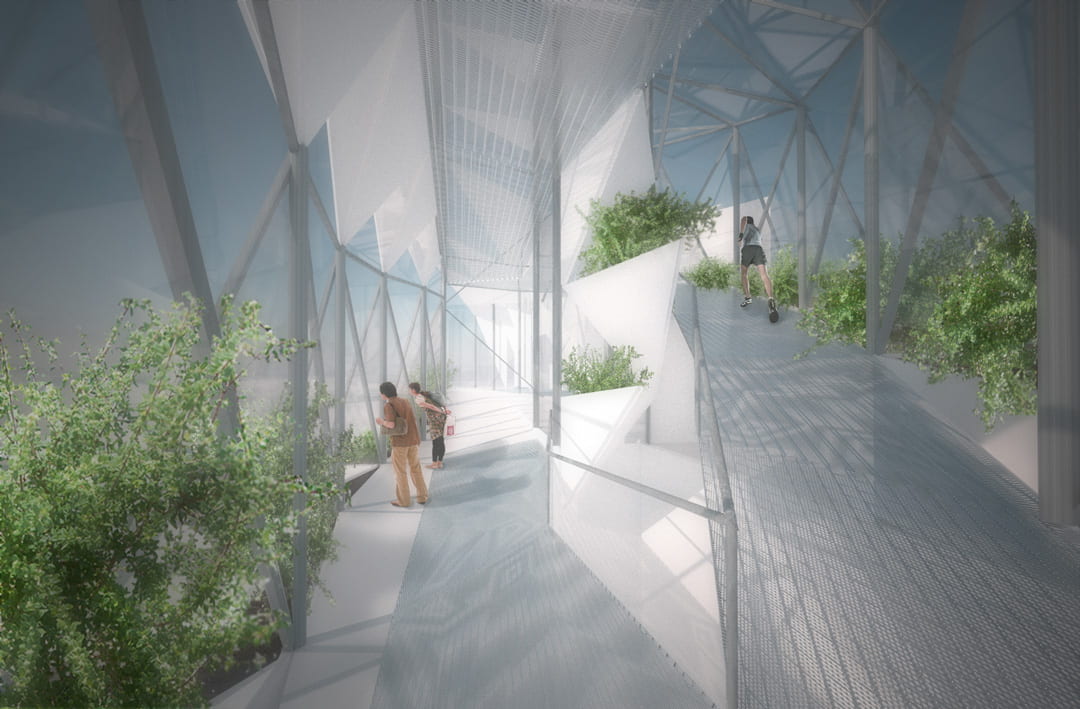
Image description: Perspective rendering inside an open-walled structure with two tiers connected by a ramp. Metal beams suspend a corrugated white roof and foliage grows along the sides of the path. People walk and jog along the path.
Alt-text: Perspective rendering inside an open-walled structure with a corrugated white roof and two tiers of walking paths connected by a ramp.
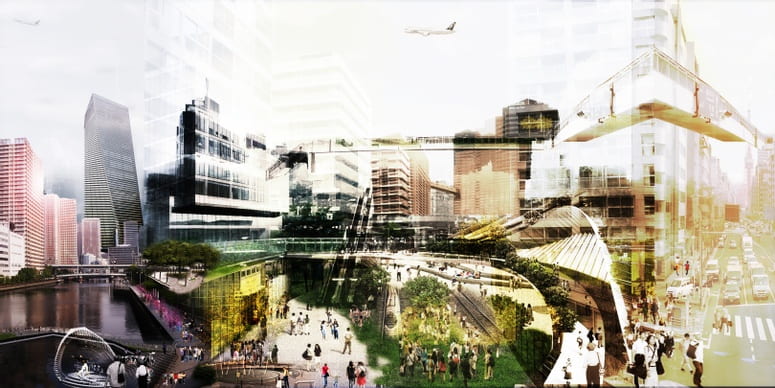
Image description: Collage showing a modern high-rise cityscape with sky bridges, trains, air traffic, car traffic, pedestrian traffic, waterways, and a large centralized greenway area.
Alt-text: Collage showing different overlapping layers of cityscape, parks, and transportation systems.